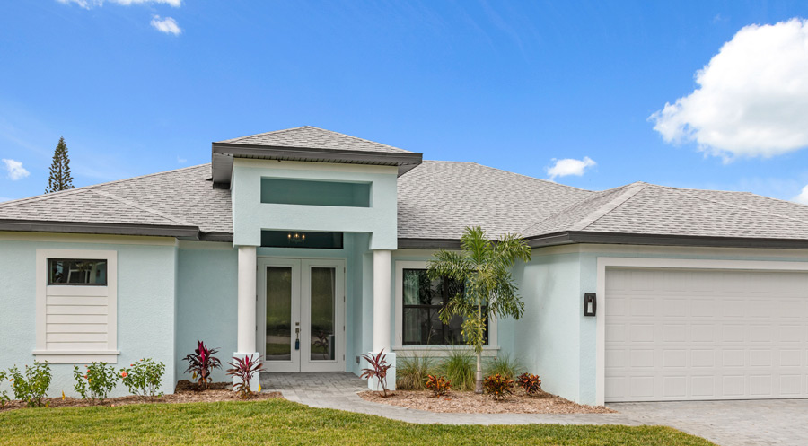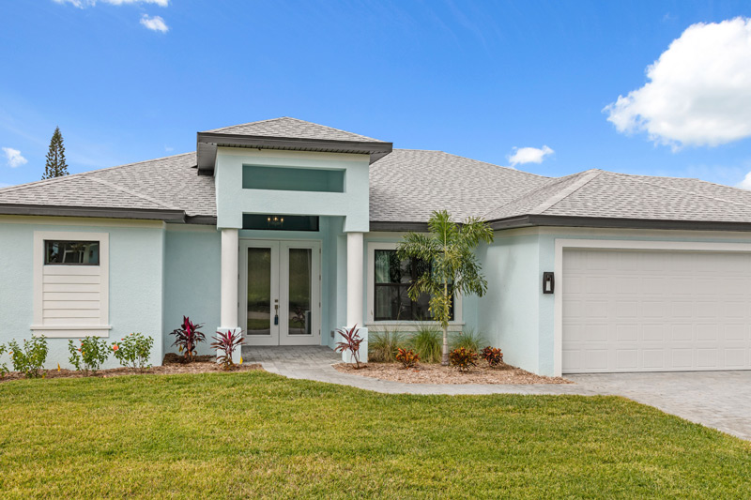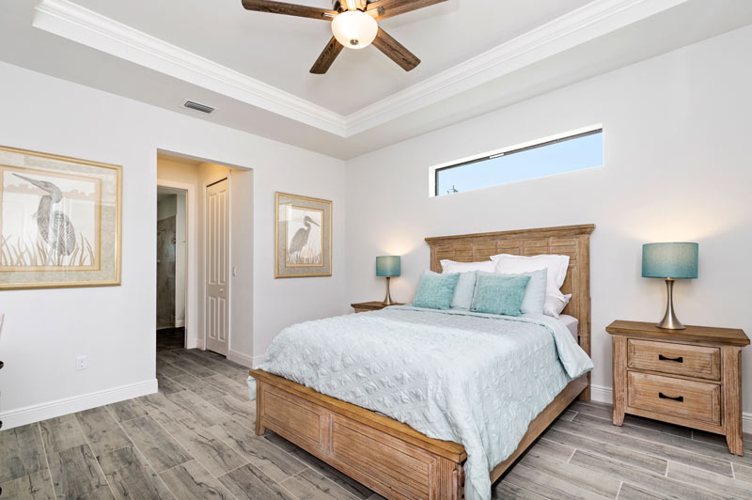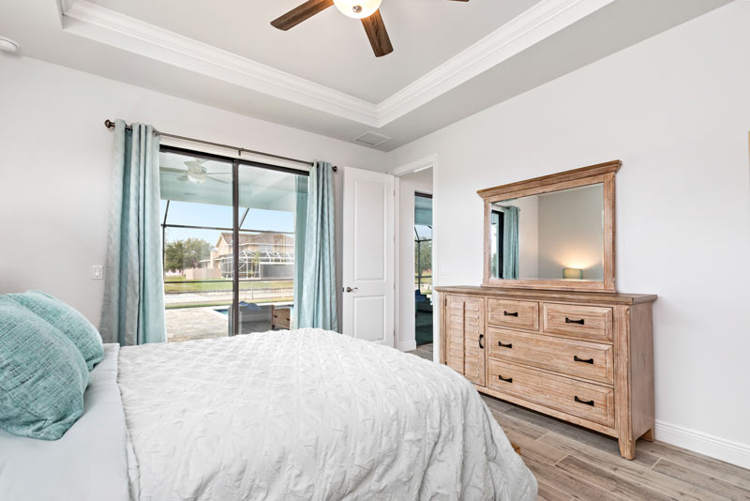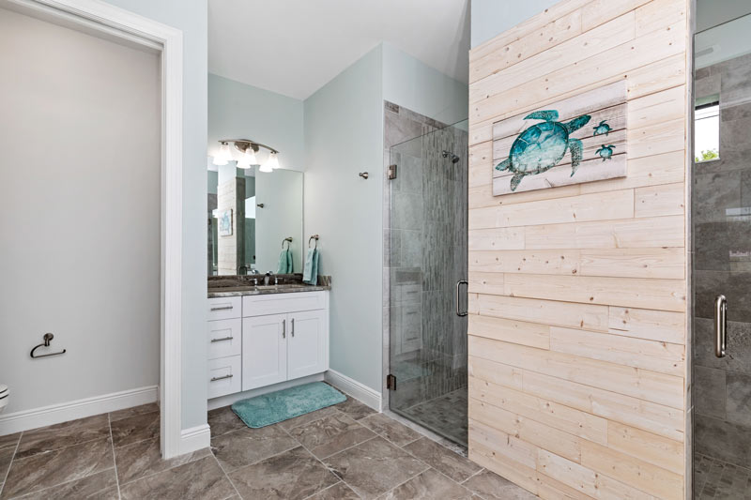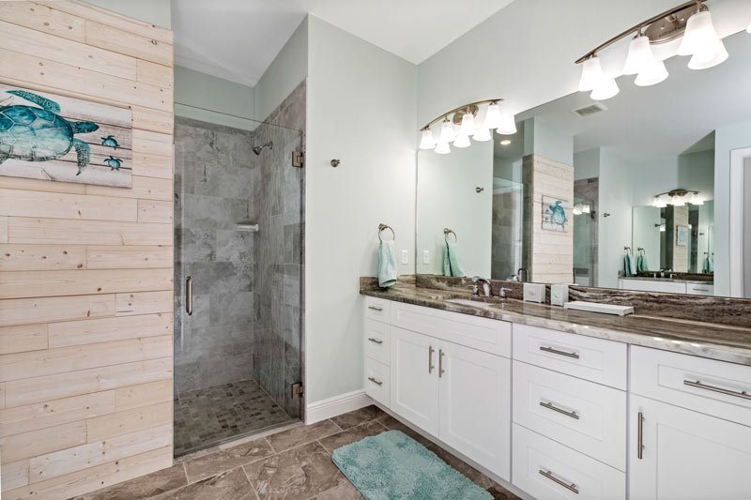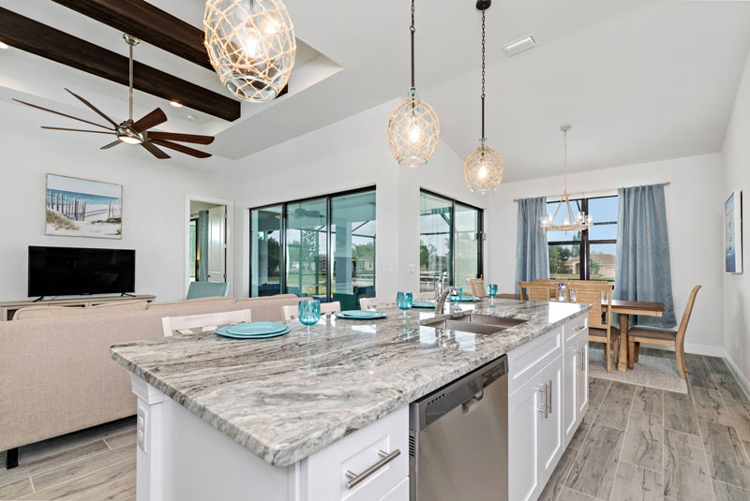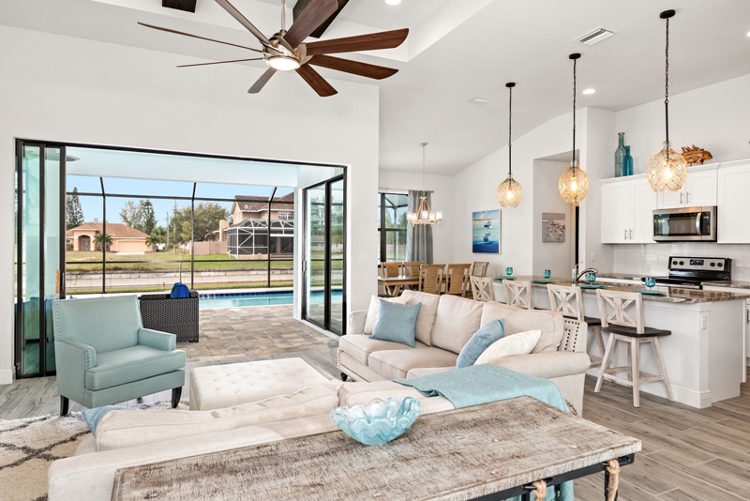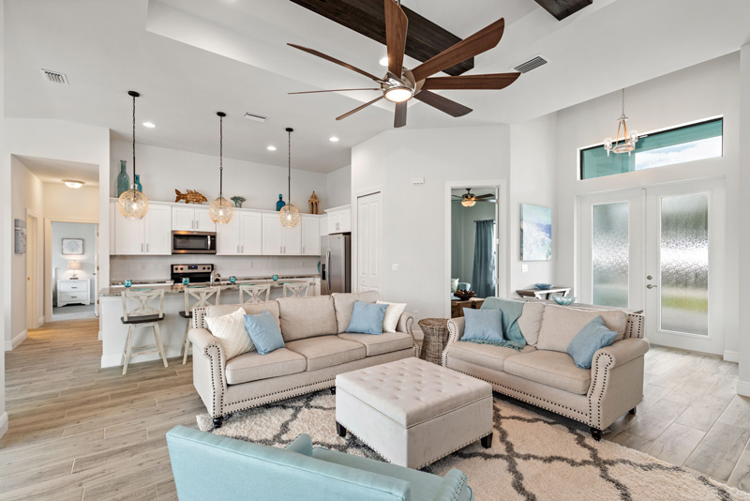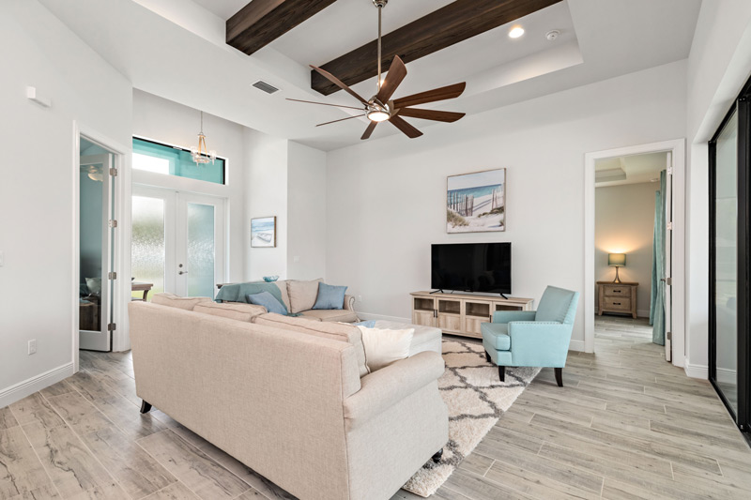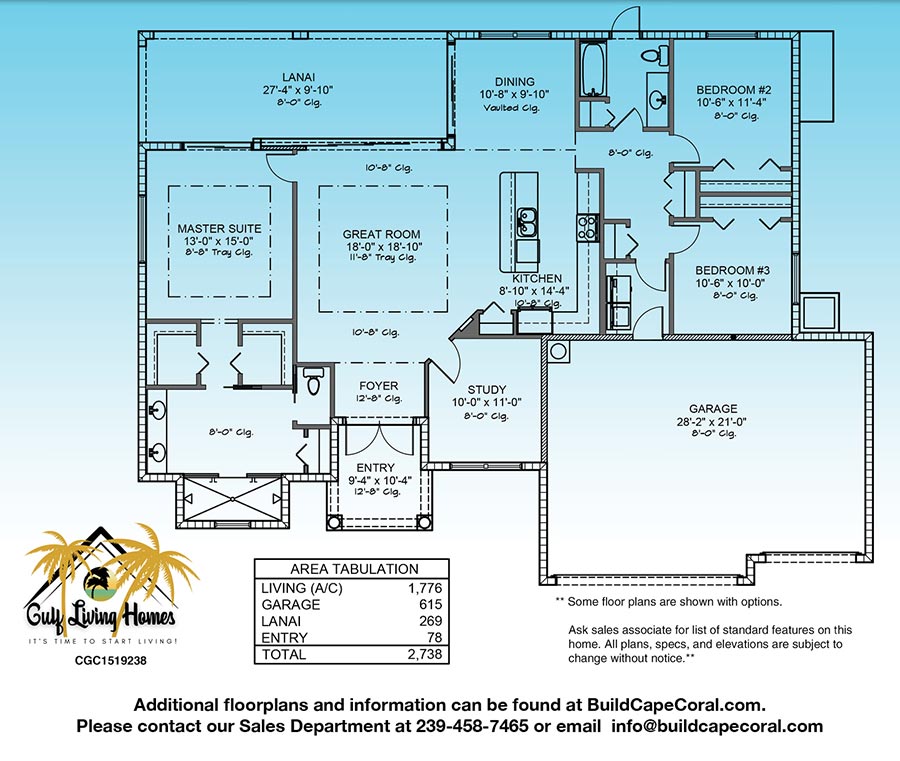Sea BREEZE
Bright and Airy Open Floor Plan Home in Cape Coral
At Gulf Living Homes, we take delight in offering premium features not usually found in homes of similar size and price. For example, take our Sea Breeze floor plan. The Sea Breeze is an open floor plan home with 3 bedrooms and a 3 car garage – perfect for Cape Coral families. Featuring tray ceilings, an island kitchen, and space to spare, it’s easy to mistake this for a much more expensive home. Add in the fact that you also benefit from our passion for building energy efficient houses, and you’ll quickly fall in love.
The master suite sits on one side of the house, with an en suite and its own set of sliders opening onto the lanai. On the other side of the great room, just past the nicely appointed kitchen sits two more bedrooms. With a study sitting off the foyer, there’s plenty of space for everyone to do their own thing – or to gather for game night. Build your dream open floor plan home in Cape Coral with Gulf Living Homes!
Home Features
Home Features
- Mica countertops
- Thermofoil doors
- Poured tie beam construction
- Etched stucco bands
- White paint
- 18-inch tile in kitchen, bathrooms, foyer, and laundry room
- Tiled tub and shower enclosures
- Standard lighting package
- Bahia grass sod
- Energy efficient features
- R-7.5 wall system
- Low-E insulated windows
- And more!
Get A Closer Look
Financing Made Easy
Don’t let yourself get overwhelmed by the home financing process. Sure, there’s a lot of paperwork involved. However, we’ve put together a team of lending institutions that strive to make things as smooth and simple as possible. You work with us to design the home you want, with the features you need, and they’ll get to work on arranging the best loan for you. They have the experience you want in your corner and can put together any type of loan you may need. Even if you think you’ve already got an in with your current bank, it’s worth your time to see what our lenders can do for you.

