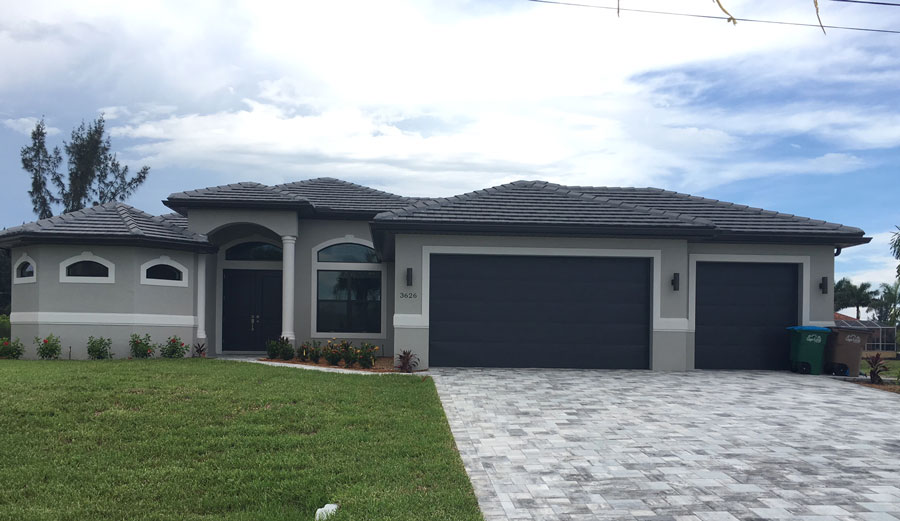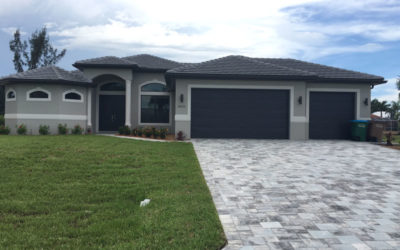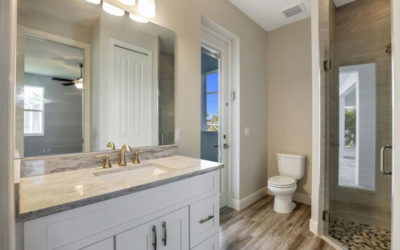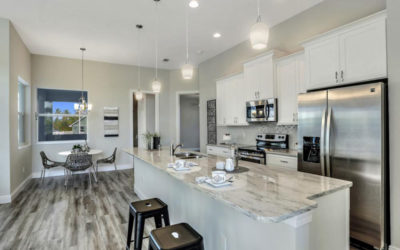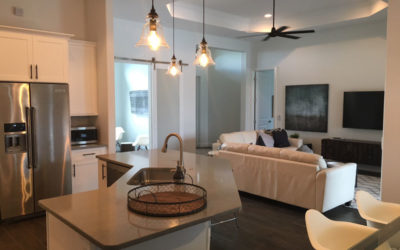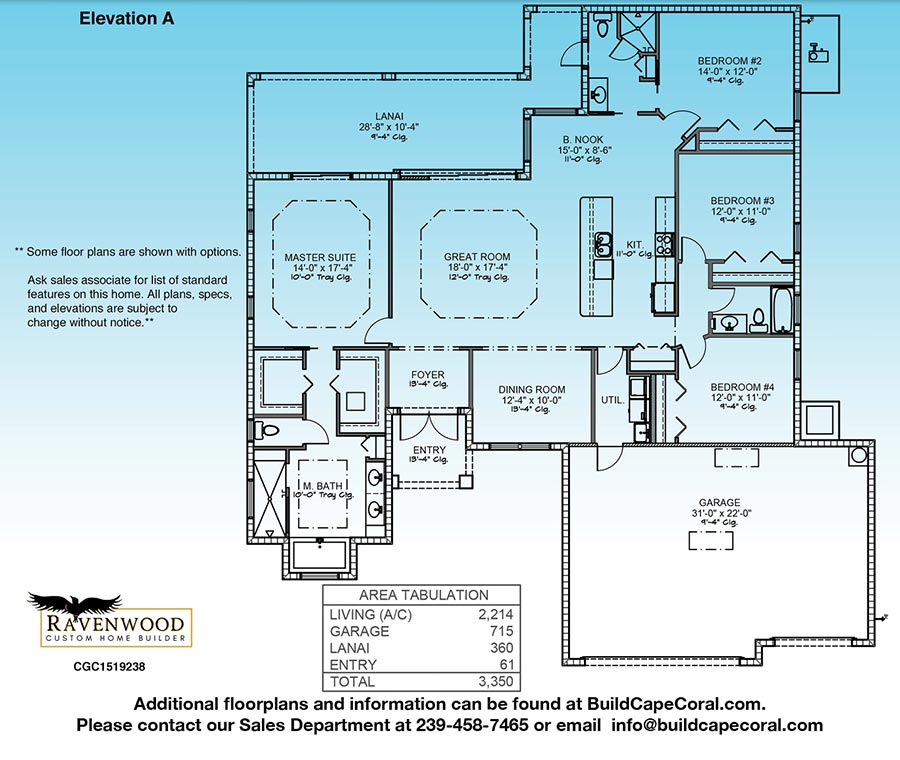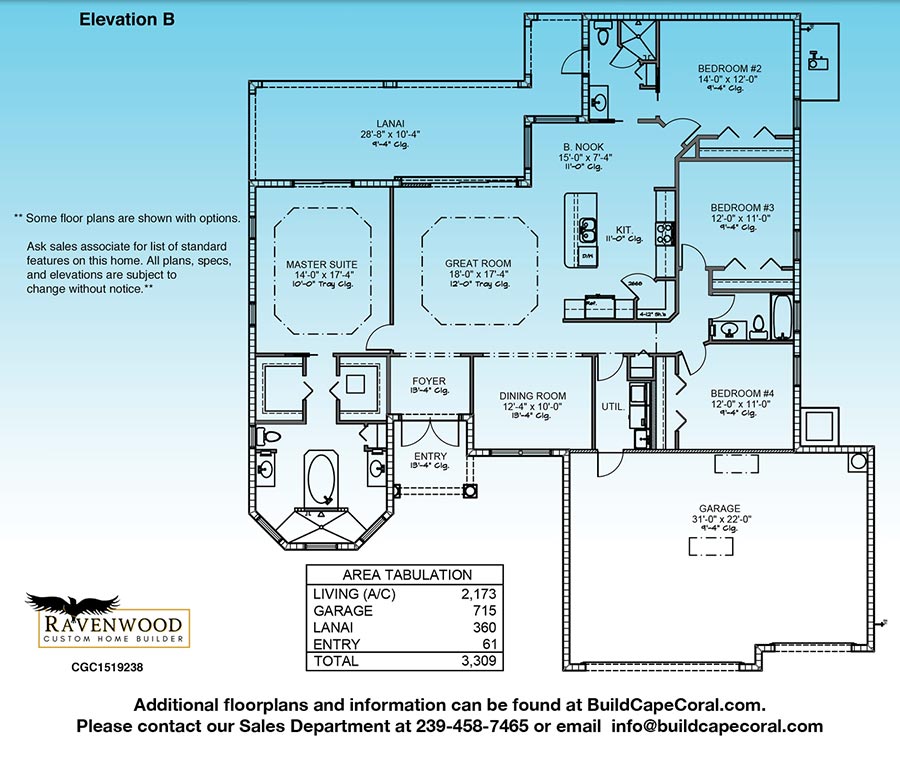The Island View
All the Comforts of Home
After a long day, imagine pulling into your driveway and taking a moment to admire your new home. That’s what you get when you build The Island View plan from Ravenwood Homes. With an open-concept floor plan from Cape Coral’s best home builders, The Island View model is an excellent example of modern Florida architecture. Cape Coral is the place to build a home with Ravenwood. This is really living well.
There are two elevations from which to choose for this custom home build in Cape Coral, both with open concept floor plans, allowing you to customize certain details, such as kitchen layout, without paying that full custom cost. Both feature a master bedroom on their own side of the house, complete with a spacious en suite. Of the other three bedrooms, two share a hall bath while the fourth also boasts an en suite that makes it suitable for a privacy-seeking teen or visiting relatives.
Add tray ceilings, a kitchen island, spacious open great room, and expansive lanai, as well as a garage large enough for vehicles and storage, and you’ll have built a home in Cape Coral exemplifying Florida architecture that’s ideally suited to daily life.
Home Features
Home Features
- Soft-close wood kitchen cabinets
- Granite countertops
- Colonial base molding
- Case moldings
- Energy Star stainless steel appliance package
- 20″x20″ porcelain floor tile
- Designer wall tile in showers and bathtubs
- Upgraded bathroom fixtures
- Energy-efficient insulation
- Split-zone AC system
- Hurricane-rated steel garage doors
- Paver driveway and front walk
- Four-zone irrigation system
- Permit, Impact, and Inspection Fees included
- Survey included
- Builder and Home Warranties
- And much more!
Get A Closer Look
Our Financing is top notch
Sure, most builders have relationships with local lenders. Our network ranges throughout Southwest Florida, so we can connect you to professionals from South Gulf Coast to Bonita Springs and points in between. You benefit in many ways. First, you’re working with a lender that understands our quality and our process. That makes a difference. Second, your lender knows the local market. That’s a significant advantage since they understand current values and trends. When you’re ready to build a home in Cape Coral, they’re here to help turn that dream into a reality.

