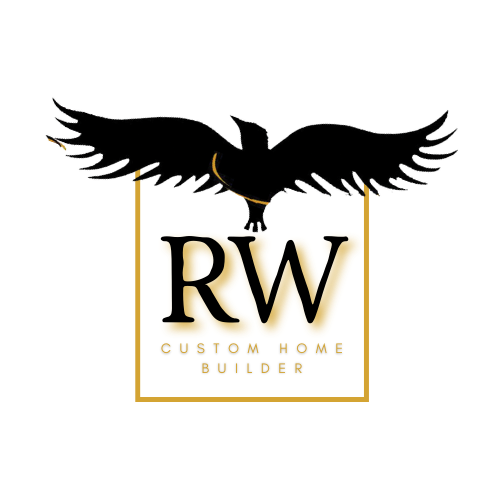Build Your Dream House
Two Lines of CUSTOM HomE DESIGN, Nearly Limitless Options
The advantages and joys of building your dream home with Cape Corals top custom home design and construction company from the ground up are innumerable, but it all starts with choosing the floor plan that’s best for your family. You’ll need to decide whether you want a more expansive plan from Ravenwood Homes or one of our smaller Gulf Living Homes designs.
Then it’s time to sit down with one of Cape Coral’s best custom home designers, build from the standard features your future home offers, and come up with the customizations you prefer. We’re happy to accommodate nearly every request you can think of as we build your Cape Coral dream house, so feel free to let your imagination run wild.
As the most trusted custom home design and construction company in Cape Coral, our business has been built on a foundation of trust and working in partnership with our clients. We approach each dream home we build in Cape Coral with an eye for the smallest of details. Start exploring your options today!

Ravenwood Floorplans
Ravenwood Floorplans
Several beautiful designs, each perfectly suited for the Floridian climate.
Gulf Living Floorplans
Gulf Living Floorplans
Several beautiful designs, each perfectly suited for the Floridian climate.Ravenwood Homes Standard Features
- Concrete block construction
- Continuous steel reinforced concrete tie beam
- Hurricane rated 8’x16′ and 8’x8′ steel garage doors with electric openers
- Paver Driveway and front walkway
- Impact, Low-E Thermal windows and sliders
- Stucco exterior finish with stucco bands around front windows and doors
- Metal or tile roof
- Energy efficient full split AC system
- 8′ insulated exterior fiberglass doors with PVC jambs
- Custom interior and exterior Satin paint 3 Colors including trim
- Security System
- 8′ interior doors
- All-wood cabinets with full extension drawers and soft close features
- Level 1 Granite counter tops
- 36″ high vanities in Bathrooms
- 20″x20″ porcelain floor tile in all common and wet areas
- Designer wall tile in showers and bath tub areas
- Tile or stone backsplash in kitchen
- Energy Star Stainless Steel Package
- Up to 7000-square feet of Floritam sod
- Automatic 4-zone irrigation system with programmable timer
- And much more!
Gulf Living Homes Standard Features
- Mica countertops
- Thermofoil doors
- Poured tie beam construction
- Etched stucco bands
- White paint
- 18-inch tile in kitchen, bathrooms, foyer, and laundry room
- Tiled tub and shower enclosures
- Standard lighting package
- Bahia grass sod
- Energy efficient features
- R-7.5 wall system
- Low-E insulated windows
- And more!
